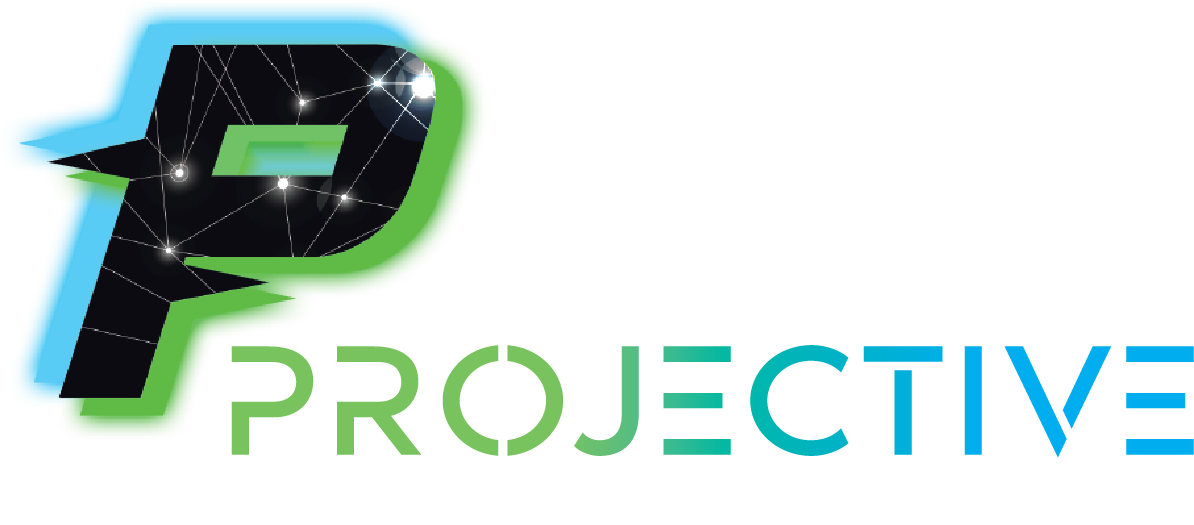
Get Alignment Before You Start Building
Changes during the build process are costly.
As a project progresses, it gets harder and more complex to make changes. Suprise costs and misalignment often jeopardize project schedules and satisfaction. It also forces both build teams and project owners to focus resources on unanticipated problems, reducing time that could be spent elsewhere.
The build process is already complex. So why leave additional risk on the table? If you had an opportunity to save yourself from potential headaches and move into your space quicker, would you take it?
Visualize Your Design in Full-Scale at Our Immersive Projection Studio
COMING SOON TO COLORADO
Projective combines full scale projection technology with an innovative space to create a truly unique walk-through experience. We provide the tools so you can experience your plans in full scale. Projective is what we like to call a true design lab - A place to tweak and experiment. Refine the details. Use creativity to align on the best path forward.
Built upon years of construction and design experience, our team understands the amount of coordination that goes into making a project successful. Our goal? Help you and your clients create the best outcomes possible. We bring local experience, tailored to professionals in Colorado and the greater Rocky Mountain Region.

HOMEOWNERS
The design and construction process can be daunting. Understanding how your space will feel and function prior to construction is crucial. Once concrete is poured and walls begin to go up, the cost of making adjustments skyrockets. Save money, headaches and reduce the risk of schedule delays by visualizing and adjusting your house plans or outdoor living plans upfront.

CUSTOM HOME BUIILDERS
For many clients, this may be the first and last time they will commission a custom home. Help them experience a seamless process and eliminate surprises during construction. Projective provides the perfect collaboration center to help your clients finalize the details their forever home.

ARCHITECTS
Wouldn't it be great if your mock-up process could start before any shovels hit the ground? Reduce the risk of owner changes mid-project and costly construction mods. Projective provides the perfect collaborative environment to finalize space planning, interior layouts and get alignment with your clients.

ENGINEERS
"To create something exceptional, your mindset must be relentlessly focused on the smallest detail". What looks good on paper doesn't always translate well to the field. Projective offers the perfect space to finalize the details in full size, working through problems and engineering the perfect solutions for your clients.

OUTDOOR LIVING
Outdoor spaces can be hard to conceptualize. Projective helps homeowners and landscape professionals work together to understand the details of the perfect outdoor living space. Save time and rework getting aligned on layouts and details before earth starts moving.

FURNITURE & SPACE PLANNING
The ideal furniture layout is reviewed on paper and everything looks great. However, come delivery, things just don't feel right. Conceptualize your space at Projective to better understand how furniture will function in your space. Whether it's finalizing a concept for a home or an entire office, Projective can help.


Experience Projective
Invest in a Smoother Project
HOMEOWNERS
The design and construction process can be daunting. Understanding how your space will feel and function prior to construction is crucial. Once concrete is poured and walls begin to go up, the cost of making adjustments skyrockets. Save money, headaches and reduce the risk of schedule delays by visualizing and adjusting your house plans or outdoor living plans upfront.

CUSTOM HOME BUIILDERS
For many clients, this may be the first and last time they will commission a custom home. Help them experience a seamless process and eliminate surprises during construction. Projective provides the perfect collaboration center to help your clients finalize the details their forever home. A plan walk at Projective provides a level of collaboration with clients that cannot be achieved via conventional methods.

ARCHITECTS
Wouldn't it be great if your mock-up process could start before any shovels hit the ground? Reduce the risk of owner changes mid-project and costly construction mods. Projective provides the perfect collaborative environment to finalize space planning, interior layouts and get alignment with your clients.

ENGINEERS
"To create something exceptional, your mindset must be relentlessly focused on the smallest detail". What looks good on paper doesn't always translate well to the field. Projective offers the perfect space to finalize the details in full size, working through problems and engineering the perfect solutions for your clients.

OUTDOOR LIVING
Outdoor spaces can be hard to conceptualize. Projective helps homeowners and landscape professionals work together to understand the details of the perfect outdoor living space. Save time and rework getting aligned on layouts and details before earth starts moving.

FURNITURE & SPACE PLANNING
The ideal furniture layout is reviewed on paper and everything looks great. However, come delivery, things just don't feel right. Conceptualize your space at Projective to better understand how furniture will function in your space. Whether it's finalizing a concept for a home or an entire office, Projective can help.

PERKS FOR EALRY INQUIRIES
Join Our Interest List
